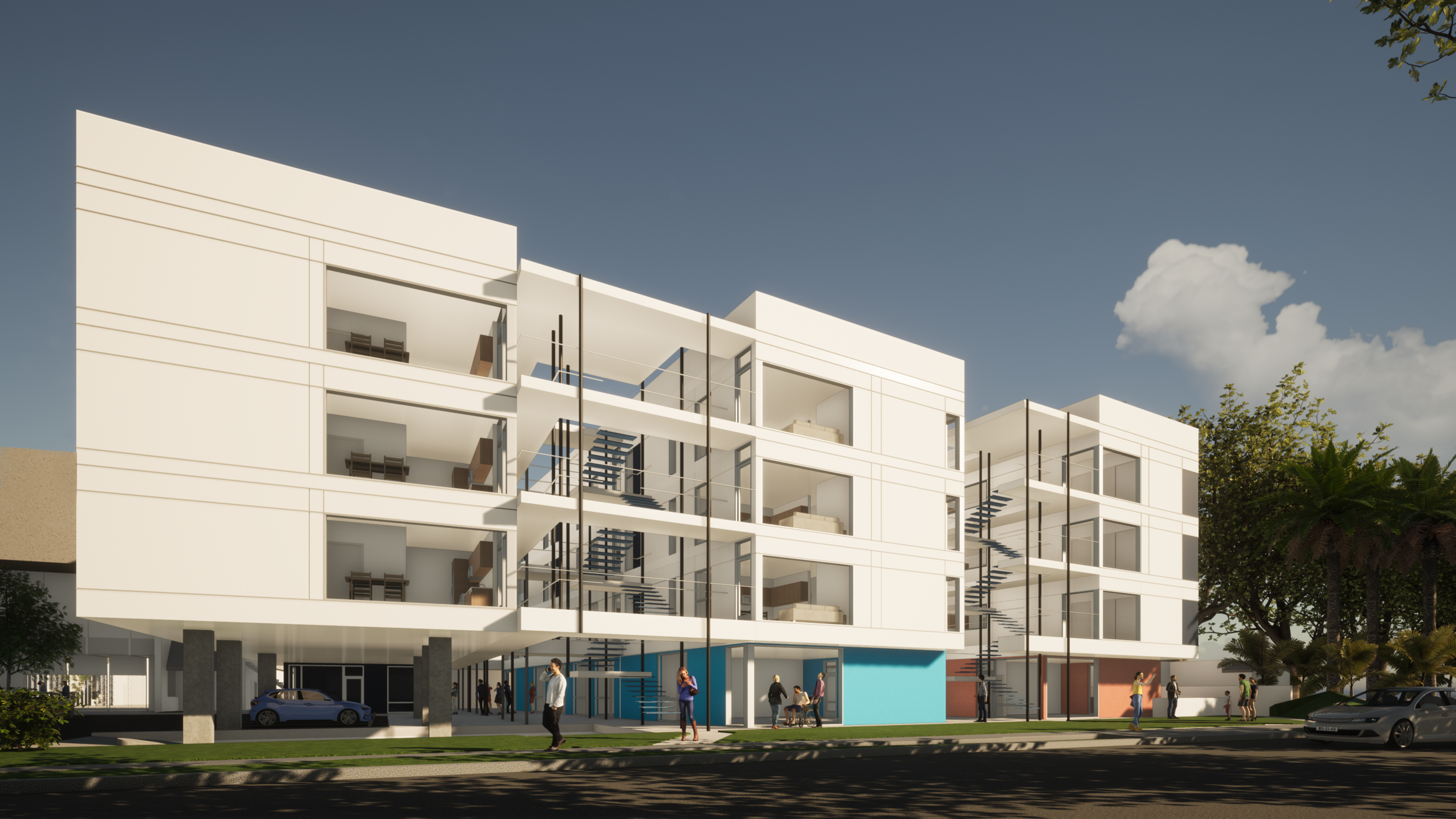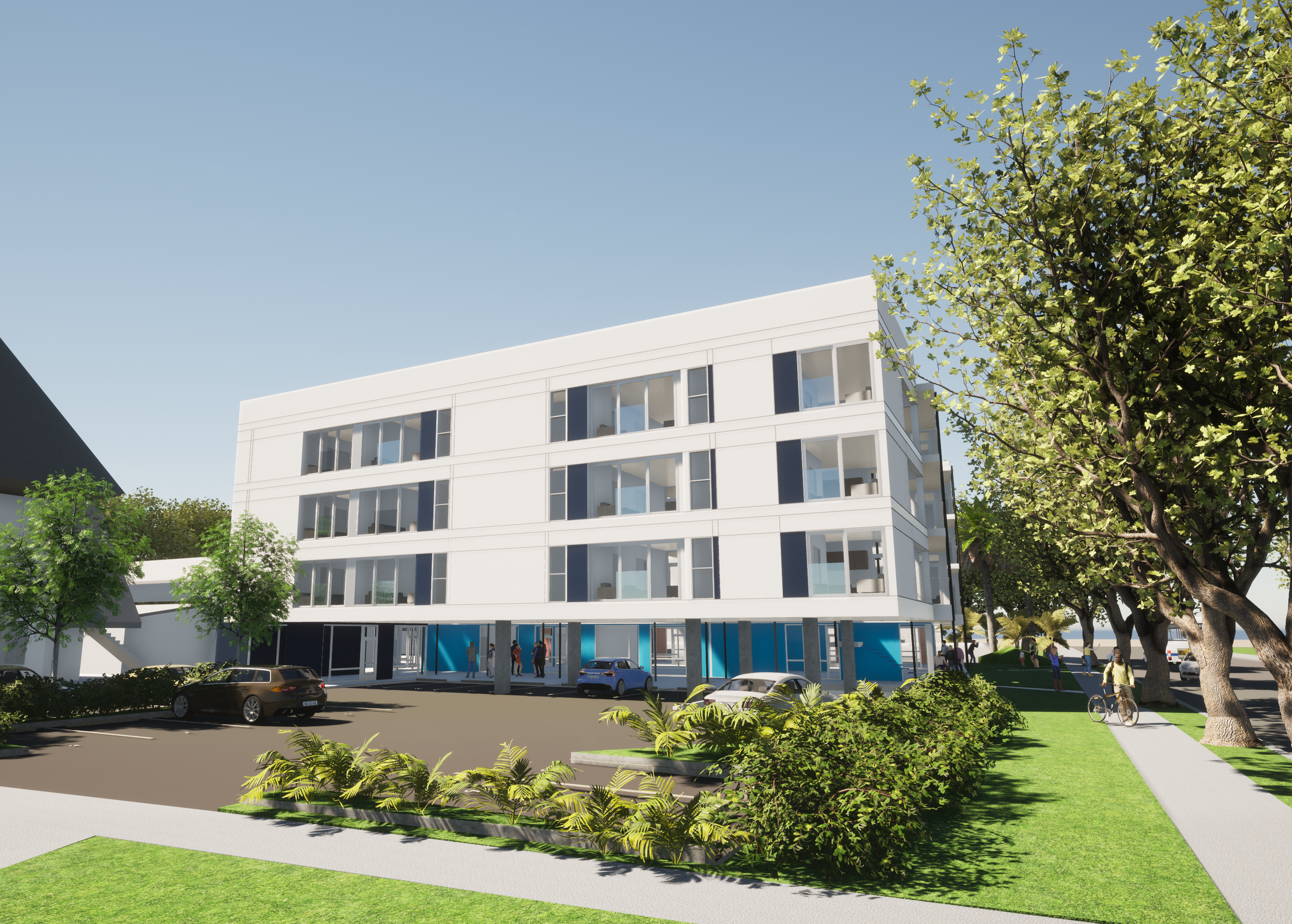Santa Monica Affordable Housing
Design Considerations:
Hybrid of Classrooms, Affordable Housing and Shared Housing
Re-use of existing parking lot
Single-loaded corridors for natural light and ventilation
Passive Solar Design for Sustainability
This hybrid housing typology provides a true integration of uses reflective of the community. Combining classrooms, manager's and social services offices on the ground floor with upper floors of 21 affordable family housing units and 12 shared housing units that house 4 individuals in each unit. Taking advantage of an existing parking lot, this development brings life to an under-utilized piece of the neighborhood. The existing parking needs are transferred to a new subterranean parking level.
While in its early design stages, this project provides a model for future affordable developments. With mixed sources including Tax Credits and private funding, the affordable housing developer will be apportioning various creative funding to different parts of the building complex.
The new development provides the opportunity to replace and expand upon aging classrooms that were cobbled together decades ago from old apartments. The new classrooms are modern, purpose-built and look out onto private outdoor spaces connected to each one. The site of the old classrooms becomes new outdoor recreation space to service the students.


