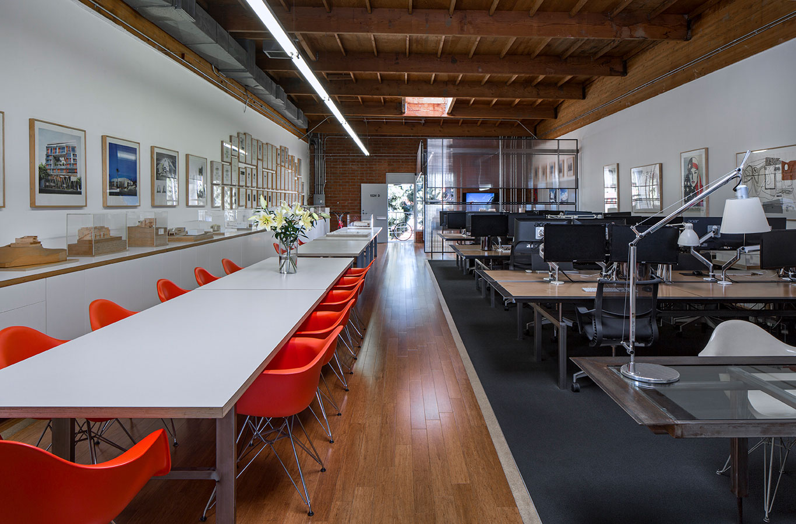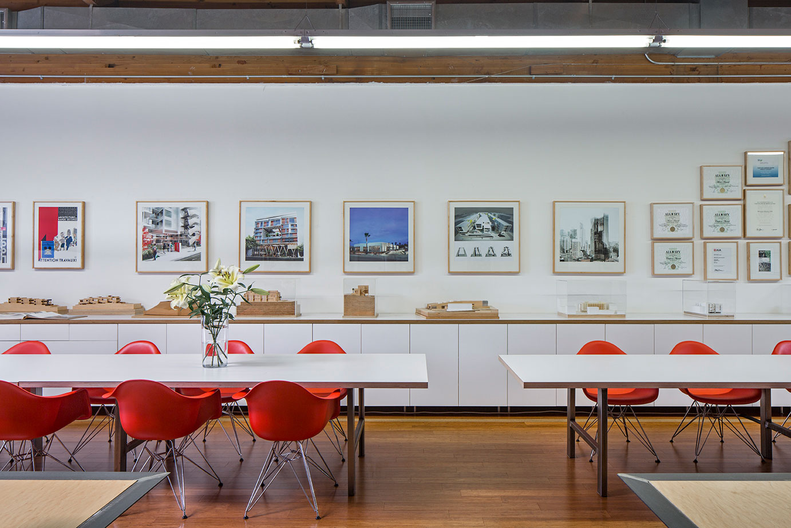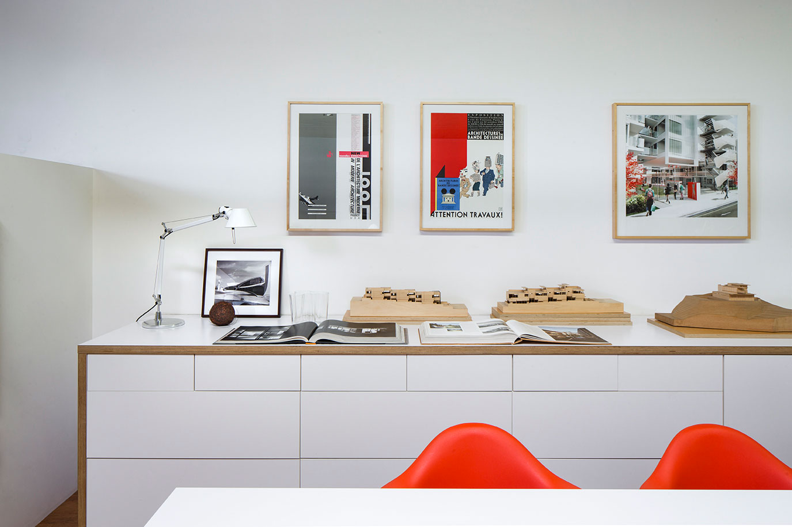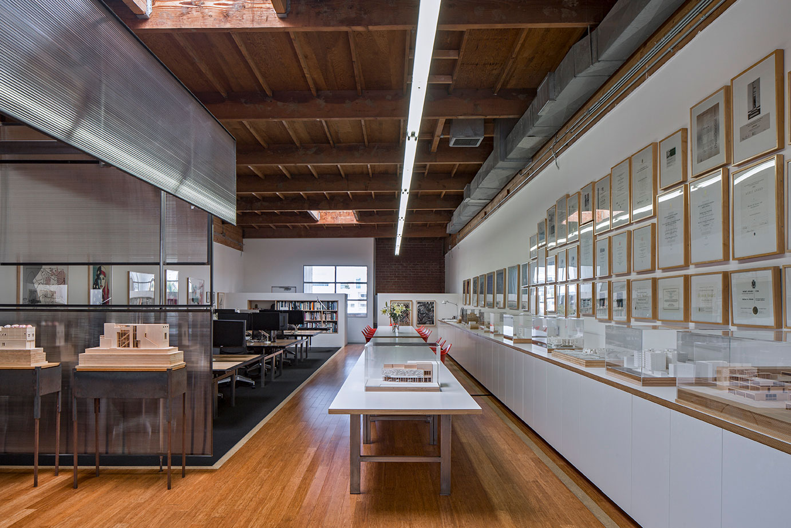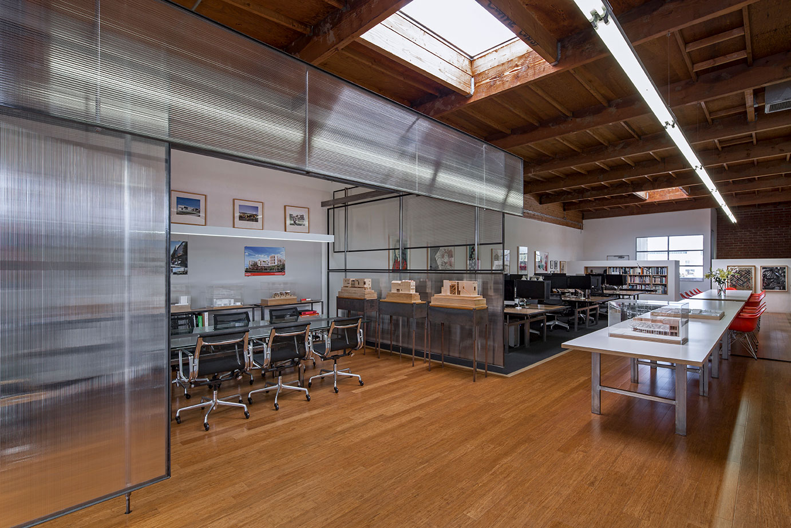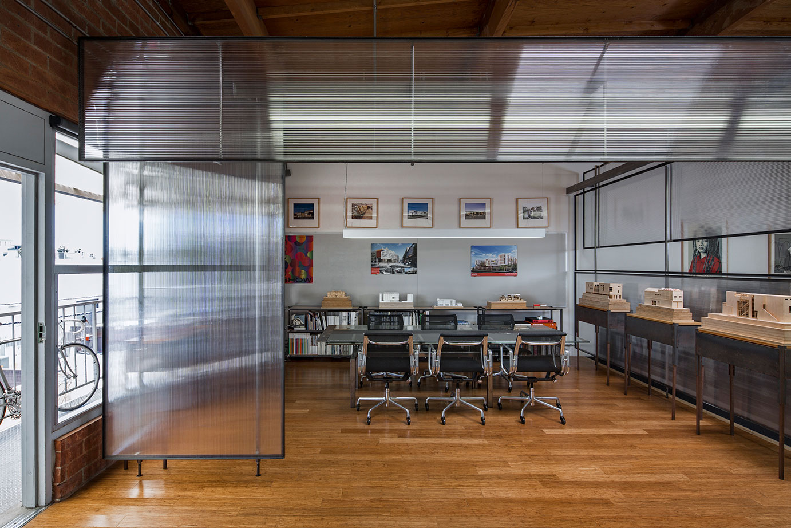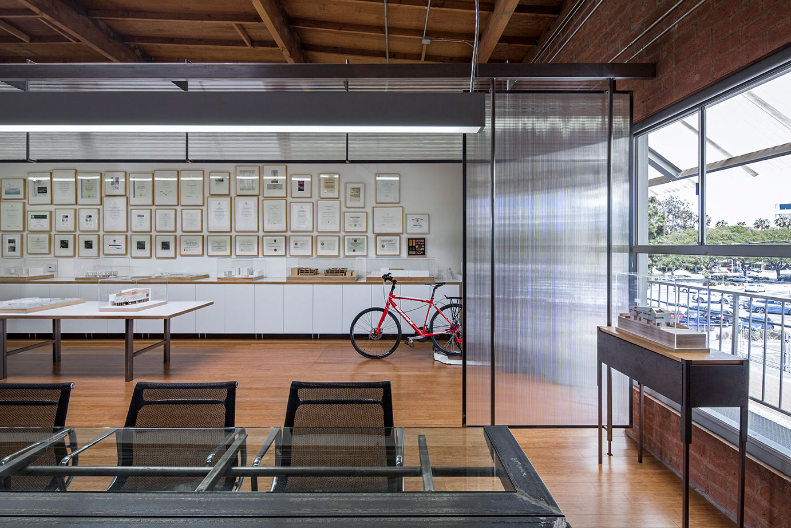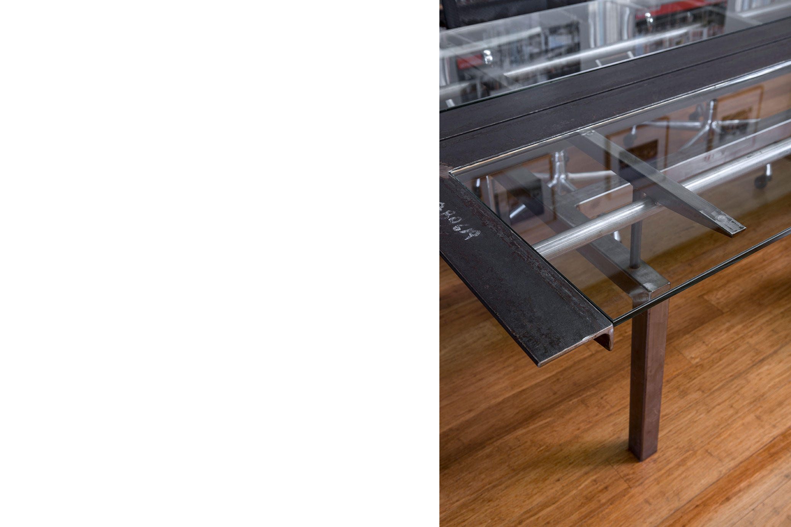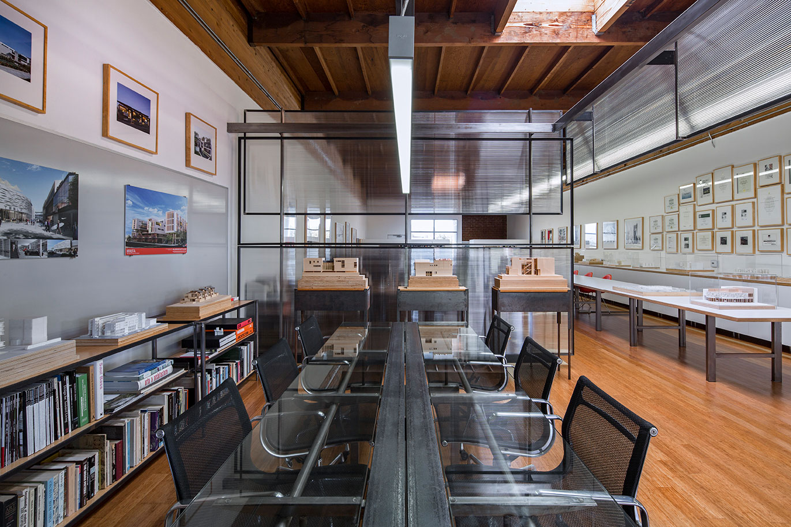Cloverfield Office
Design Strategies:
Open plan to encourage a cross-cultural environment for staff
This renovation of an existing office building epitomizes the idea of reuse and an adaptability. Originally a two-story brick warehouse building with ground floor loading bays, it was later converted to offices that housed Frank Gehry Architects, for whom Michael Folonis worked. The exterior second floor staircase and walkways were later added, allowing the second-floor units to be independently accessed. Working with this idea of history and connection, the office was stripped of interior dividing walls and opened up end-to-end, exposing the rich history of brick and massive glue-laminated beams that have spanned the volume for decades.
The lighting and white-topped work tables create a linear connection that parallels the storage and display cabinets. A communal work space to lay out drawings, build models, have office meetings and share meals. Individual workstations are formed from rough steel and pre-finished maple ply with connection details that emphasize each material and their juxtaposition. The conference room is loosely clad in overlapping layers of clear polycarbonate carried by armatures of steel. The glass conference table adds a further layer of transparency which also serves to view the intricate steel table detailing.
White walls are used to display awards, projects images and original artwork by Shephard Fairy and Le Corbusier.
